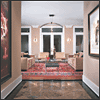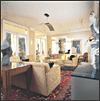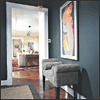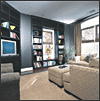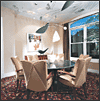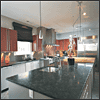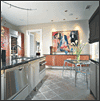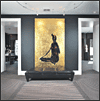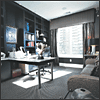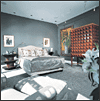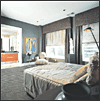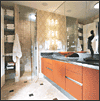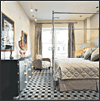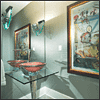PROJECTS feature articles
Artistic pursuit
Trends Magazine,
Volume 18 No. 4
Photography by John Umberger
Subdued furnishings and an evolving art collection highlight this interior, a Highly Commended Award winner in the ASID/Trends Design Awards
Art gallery and museum curators know precisely how to display their collections—with a minimum of distraction. Light-colored walls, spacious rooms and the right lighting all help to focus attention on the art works, rather than the surroundings.
It’s a concept that interior designer Sharon Kiss has applied to the design of this new condominium, a Highly Commended Award Winner in the ASID/Trends Design Awards. From the size and shape of the rooms to the colors of the walls and furnishings, the interior has been designed as a backdrop to the owner’s art collection. As the condominium is new, there was an opportunity to plan the spaces right from the start, the designer says.
“The client likes to entertain on an informal basis, so we designed a spacious living room that adjoins the dining room. The more personal spaces, such as the master bedroom and office, are tucked away off a private anteroom.”
Sharon Kiss says the client wanted a contemporary, sophisticated look for the interior, which led to the choice of a dark neutral color palette. But rather than just using varying tones of one shade, several dark neutral colors were mixed.
“Combining different tones of brown and gray is a more interesting look,” she says. “Similarly, varying the textures within a room adds visual interest.”
This approach is evident from the hallway, where granite-and-marble flooring creates a sleek entrance.
Apart from the art work, a large, antique Oriental rug is the only source of strong color in the living room. Furniture, such as the Barcelona chairs, reflect a contemporary, classic design approach.
“While we wanted the room to be elegant, we didn't want a hard-edged look,” says Sharon Kiss. “It was important that the artwork was the focus of attention, not the furniture.”
Several tables provide surfaces for sculpture, which can vary as the client adds to or rearranges his collection. The lighting is also adaptable, to suit the changing nature of the artwork.
With no neighboring homes in view, the windows in the living room are free of curtains or blinds. This enhances the uncluttered look of the room and also ensures there is plenty of light.
A study off the living room provides a casual place for the owner to relax and listen to music or watch television.
“This room is less sophisticated than the living room and was designed as a flop-down space,” says Sharon Kiss. “It's a small room but we filled it up with large, over-stuffed furniture that invites relaxation. Colors are a little warmer to add to the cozy ambiance.”
The dining room is also a more intimate space, and less formal than may be expected, says Sharon Kiss.
“Hanging a mobile sculpture above the table, rather than a traditional chandelier helps to make it more informal,” she says. “The circular table, which fits well with the square shape of the room, also adds to the intimate feel.”
The kitchen, designed by Matthew D Rao of SieMatic Corporation, provided an opportunity to add a sharper edge to the interior design. “The owner has always liked a very clean, crisp, modern look,” says Rao. “But, in line with current trends, we have warmed it up a little by using a chestnut veneer on overhead cabinetry and the floating buffet. The Fog Gray laminate on the lower cabinetry is also a warm tone.”
A island houses the main appliances, except the cooktop and fridge-freezer.
“With its stainless steel legs, the island follows the move toward a deconstructed look for kitchens, where not all the furniture is anchored to the ground or walls,” says Rao. “The design also helps to visually reduce the size of the island.”
Rao says the kitchen was designed as a chef's kitchen, with the island serving to keep guests out of the work area.
Grey is also a dominant color in the master bedroom, although varying tones of brown are again introduced to add interest. Textures also vary from reflective fabrics to softer materials. Oval wood night tables help to warm the look and balance the linear elements. Sharon Kiss says a fun approach was taken for the design of the guest room. “As the room has no strong architectural features, a bold carpet and patterned chair were chosen to enliven the space.”

